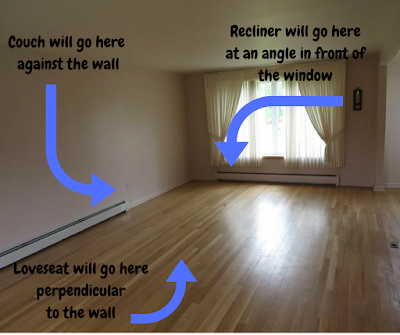This living room is a really nice size; she's a bit bigger than our current one (by about 30 square feet). And just like the master bedroom, we're not changing too much from our current set up for this room!
Here's the new room:
 |
| Back window, south and west walls |
 |
| Back window, hallway to dining room/kitchen |
 |
| Front window, front door |
 |
| Front window, north and west walls |
We love having blue living room walls, but I want to change it up a little bit for the new house by going a little darker. I really like this color! It's still light enough it won't feel like a cave, and it goes with the more subdued colors of our furniture and decor:
Okay, I'm trying something a little different for this blog post. It can get confusing when I talk about which piece of furniture is going where, so I'm hoping this helps! Let me know if it's helpful or distracting!
We love having our couch and love seat being perpendicular to each other. It really makes our living room feel cozy, so I'm really excited we'll be able to do it in the new living room as well! The couch will go flat against the west wall with the loveseat coming out in the middle of the room as a bit of a room divider. Our big arm chair will go in front of the front window (a shallow bay window! I love bay windows!!!!). Our rug and coffee table will be in the center of the furniture grouping, too.
Across from the couch is a wall where the staircases are:
I love this idea for a TV wall! Our current one is a little similar, but I love the pictures on either side (I'd do smaller ones, though) and the basket of blankets on the floor next to it:
However, our inspector suggested we remove part of that wall to really open up the space a little more. While we love that idea (look how pretty it could be!), I really don't know where the TV would go. It might fit on that wall still, but we'd have to measure and see:
At the other end of the living room is where I hope the bookcases will fit. I really don't know if there's room for all of them on this small wall, though, so we might have to change things up a bit:
Did you notice one of the arrows points to a CLEANING CLOSET?!??? I think it's actually designed to be a coat closet, but it's so far away from the front door or the door by the garage (which is the one we'll use most), so it doesn't make sense for it to be used that way. Right now my cleaning supplies live in the bottom of my linen closet and on the top shelf of a laundry cupboard. My broom and mop just tuck in between my washer and wall in my laundry space, and the vacuum cleaner lives in my bedroom closet. It will be SO NICE to have everything all together!!! I'm hoping to have it eventually organized like this:
On the opposite wall will be our keyboard for the kiddos.
Eventually we would LOVE to get a piano for them. Is it silly that I'm looking forward to decorating it? A plant or flowers, pictures on the wall, and candles on top sounds just about right to me!
For curtains, I'm thinking a cream or pale tan color with sheer curtains in between. We have that in our current living room, and I love how sheers let the light in but give a lot of privacy as well:
So far I've revealed the plans for the boy's room, Paige's room, master bedroom, new kitchen, current kitchen, and sunroom. Which should come next: mudroom, bathrooms, laundry room, office, kid's space or dining room? (Looking at this list makes me panic a little about all the areas I'm going to have to clean! Eek! :) )












No comments:
Post a Comment